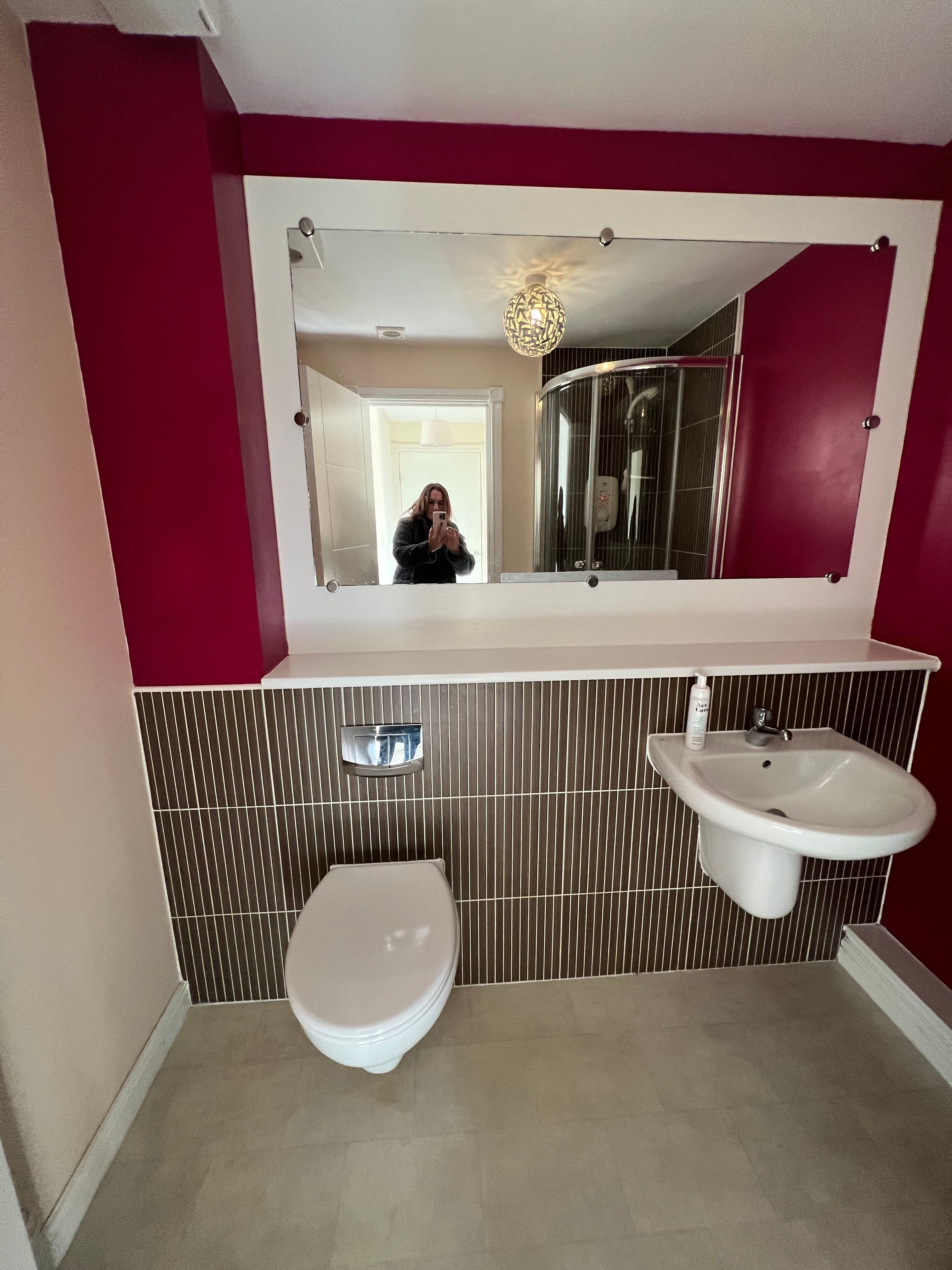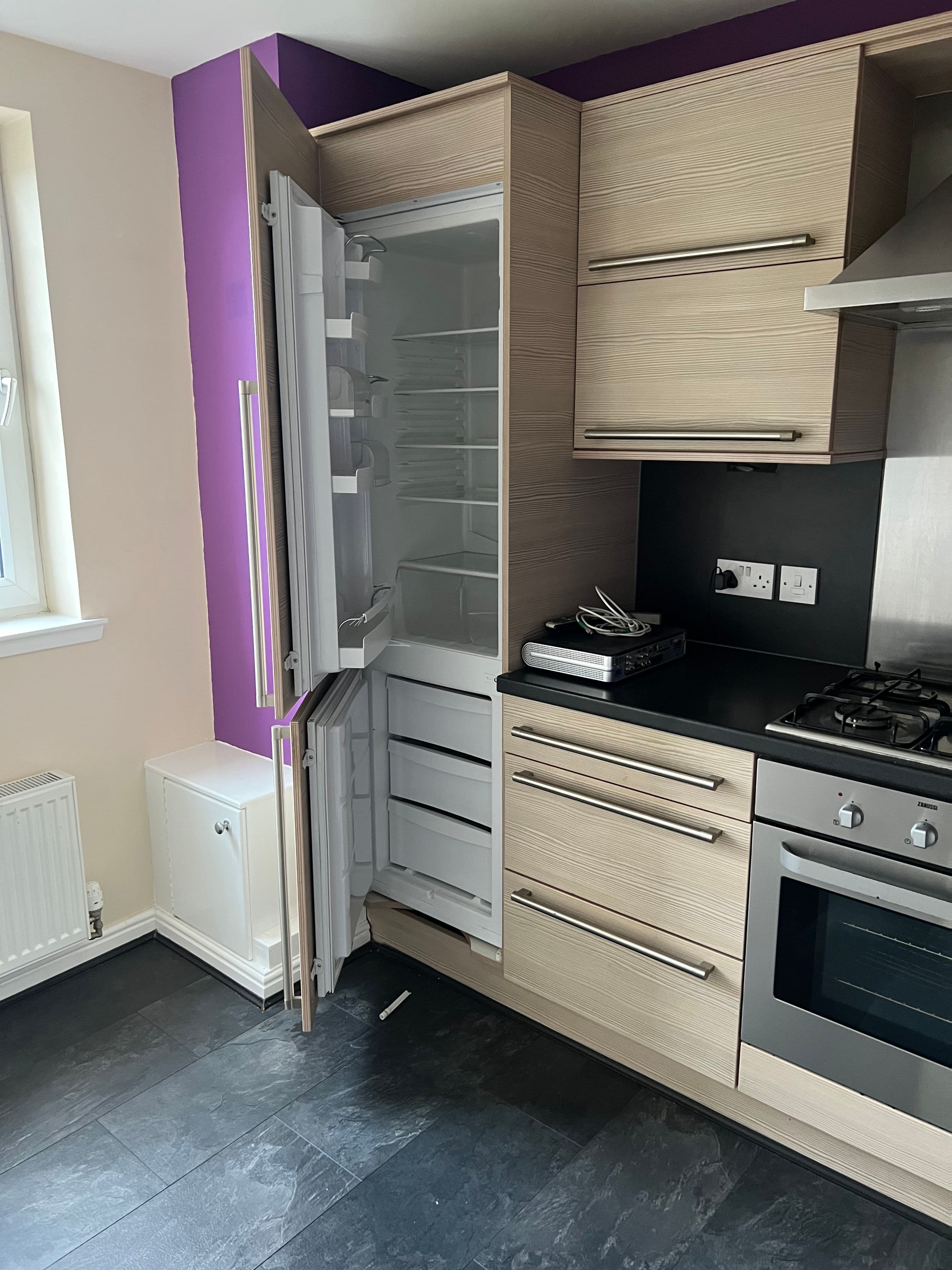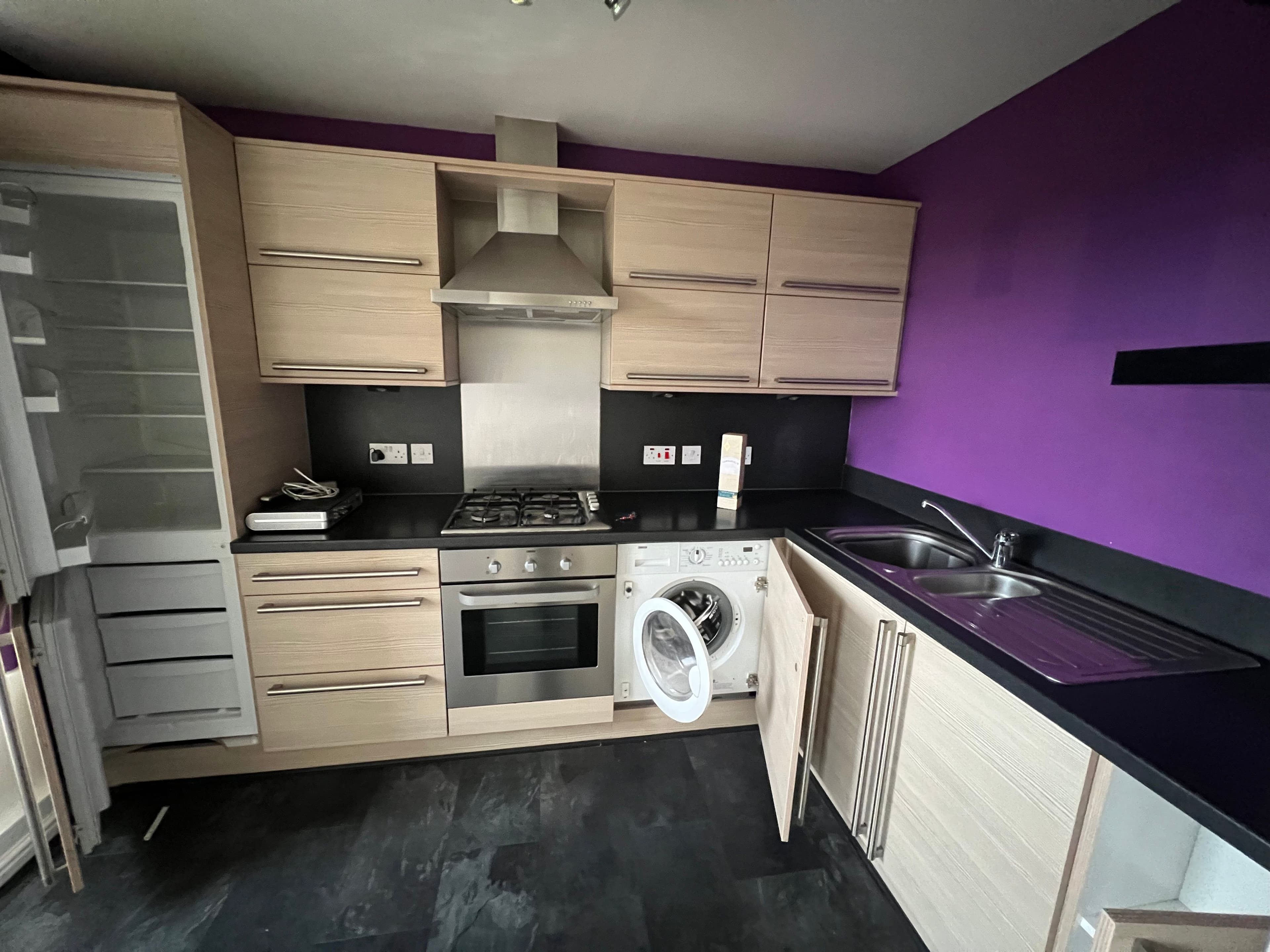Pentland View
Flat Transformation
residential
Urban Refinement: A Compact Flat Reimagined In this complete transformation, our client sought to breathe new life into a dated flat, calling for a comprehensive redesign that maximised every inch of space while maintaining a clean, modern aesthetic. The property was stripped back to its shell, allowing a thoughtful reconfiguration of the kitchen, bathroom, and ensuite to enhance flow, functionality, and light. The kitchen underwent the most dramatic evolution. By repositioning units and moving the sink beneath the window, the space opened up beautifully, creating both improved ergonomics and a greater sense of airiness. The addition of small, built-in shelving where full units were impractical added a bespoke touch — combining smart storage with subtle design detail. A restrained palette of streamlined cabinetry and simple worktops ensured the compact layout remained uncluttered and visually calm, perfectly reflecting the client’s preference for simplicity and practicality. The bathroom and ensuite received a similarly meticulous treatment. A palette of designer tiles in large-format layouts expanded the visual space. In contrast, a striking blue feature tile in the bath and shower area brought vibrancy and personality to the scheme. The inclusion of accented wood shelving panels, ingeniously designed to conceal pipework, introduced warmth and textural contrast. The result is a refined, contemporary flat where smart spatial planning and understated design converge — proof that even the most modest footprint can feel luxurious when crafted with care and precision. The photographs below show the finished rooms and the before images.
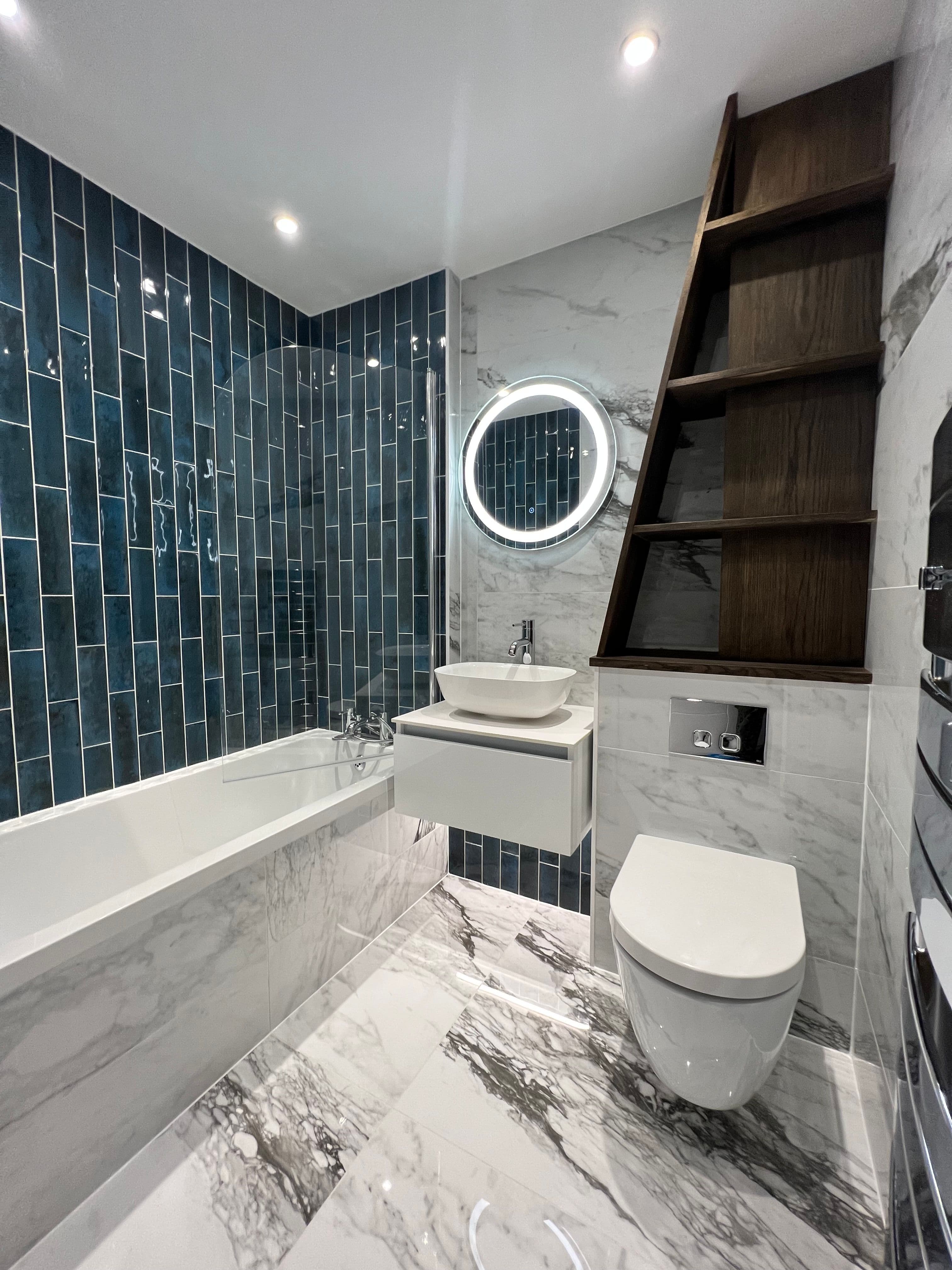
Bathroom
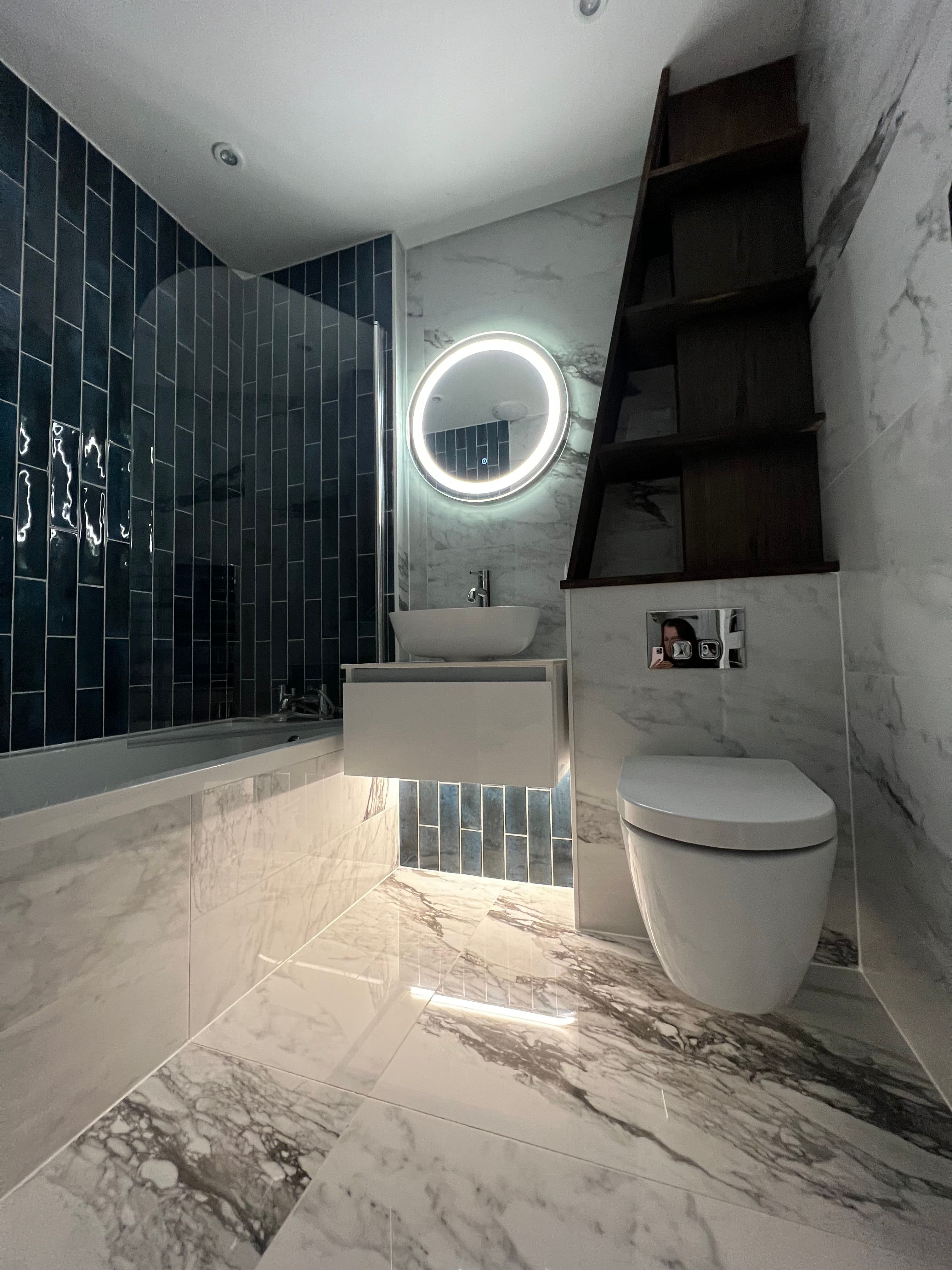
Bathroom
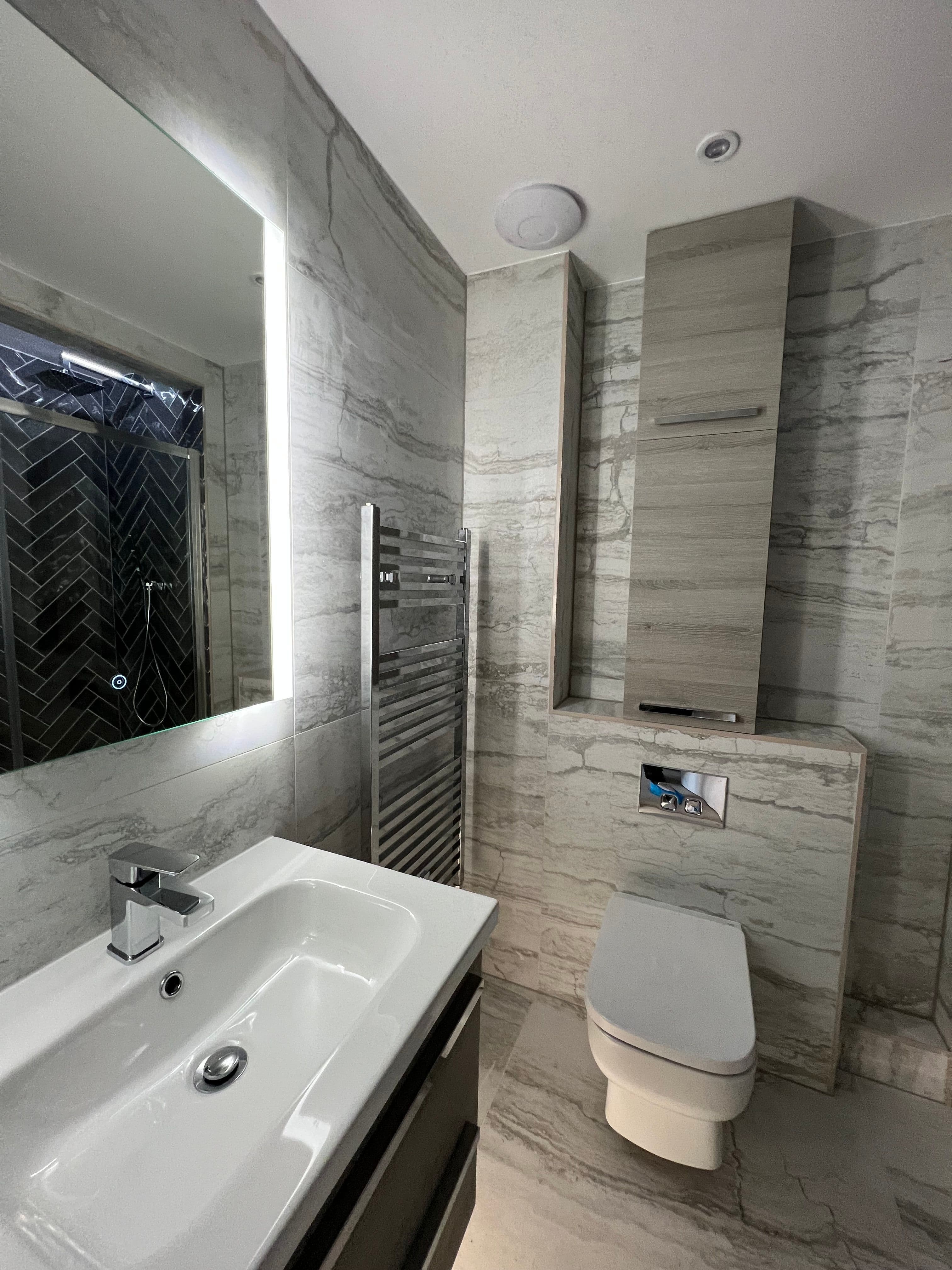
Ensuite
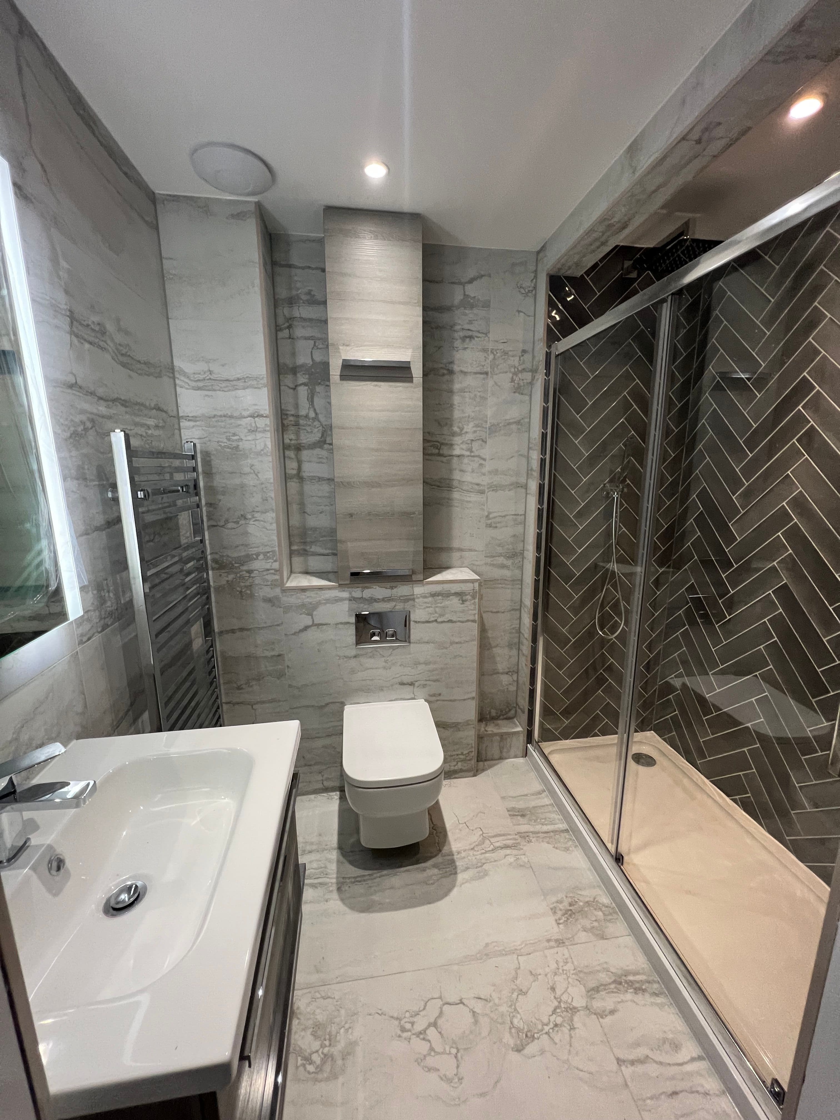
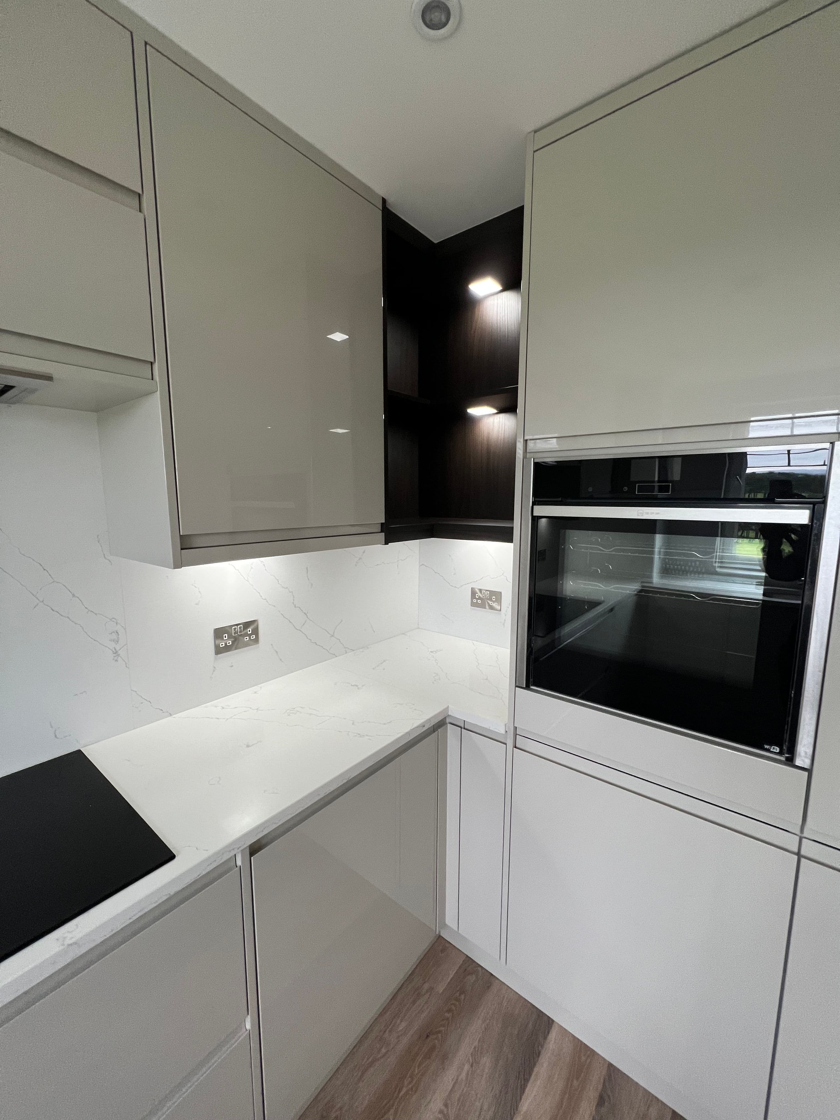
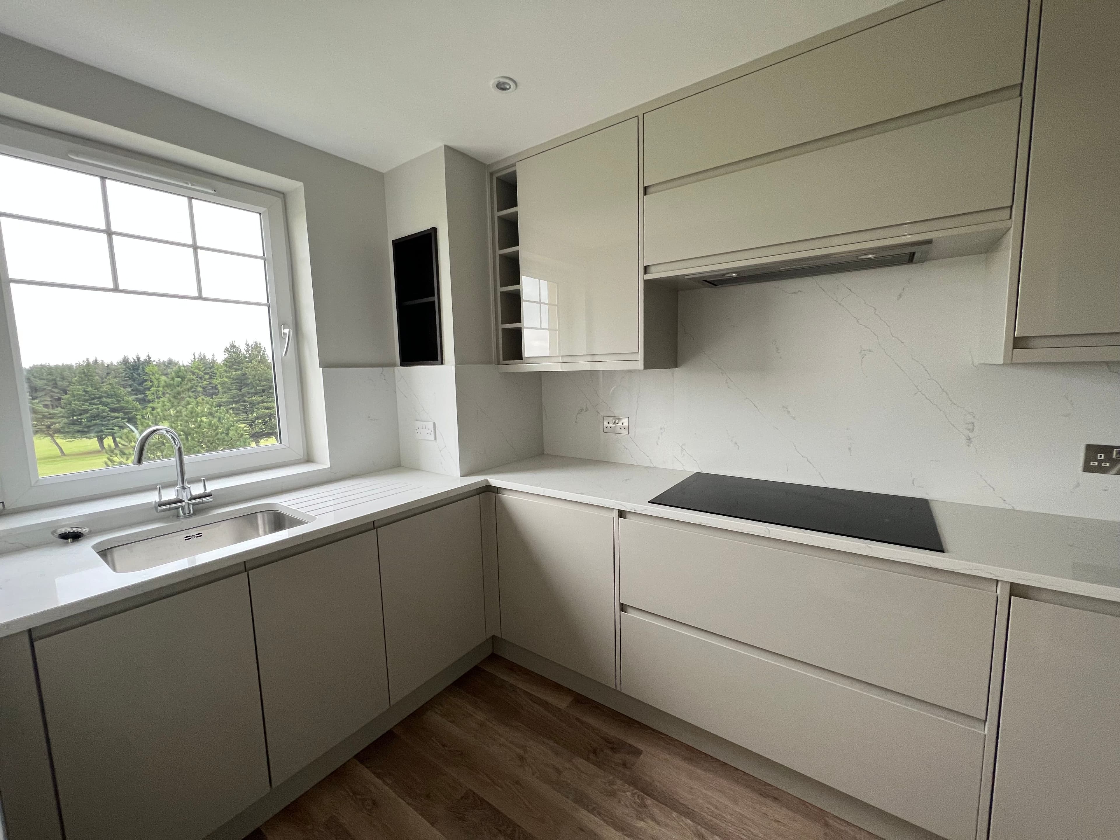
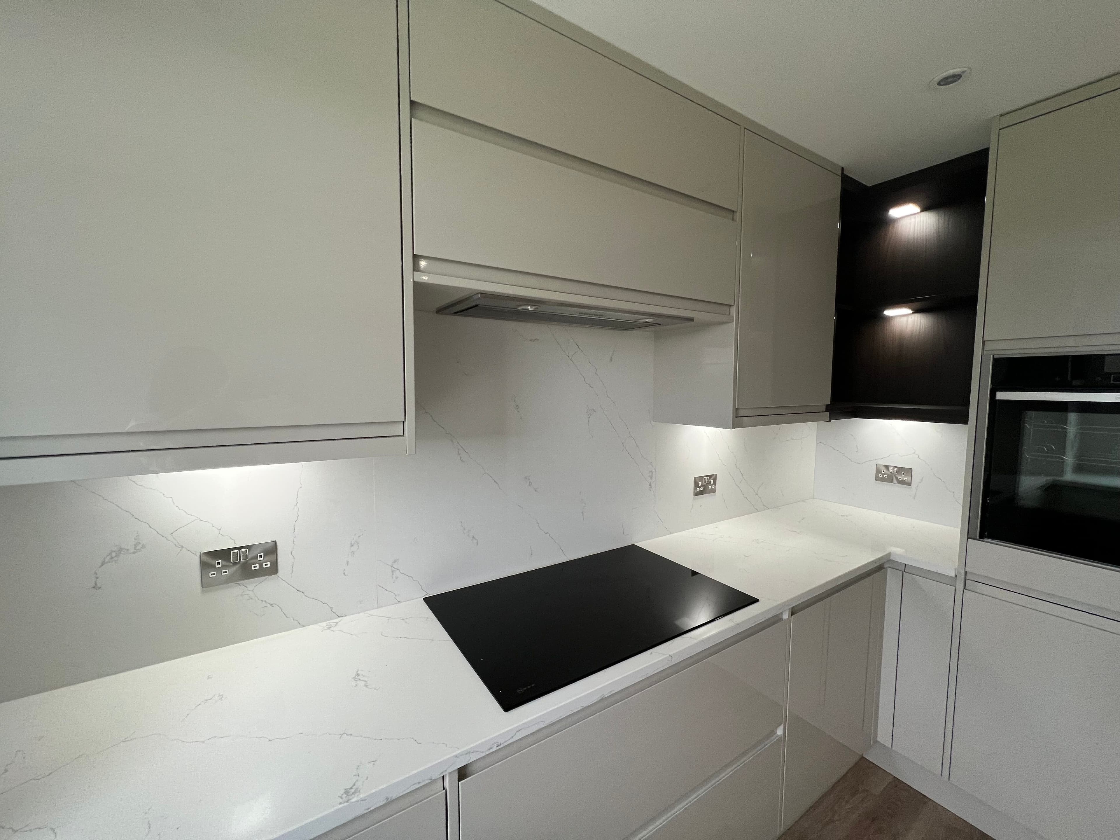
Before
The space before transformation
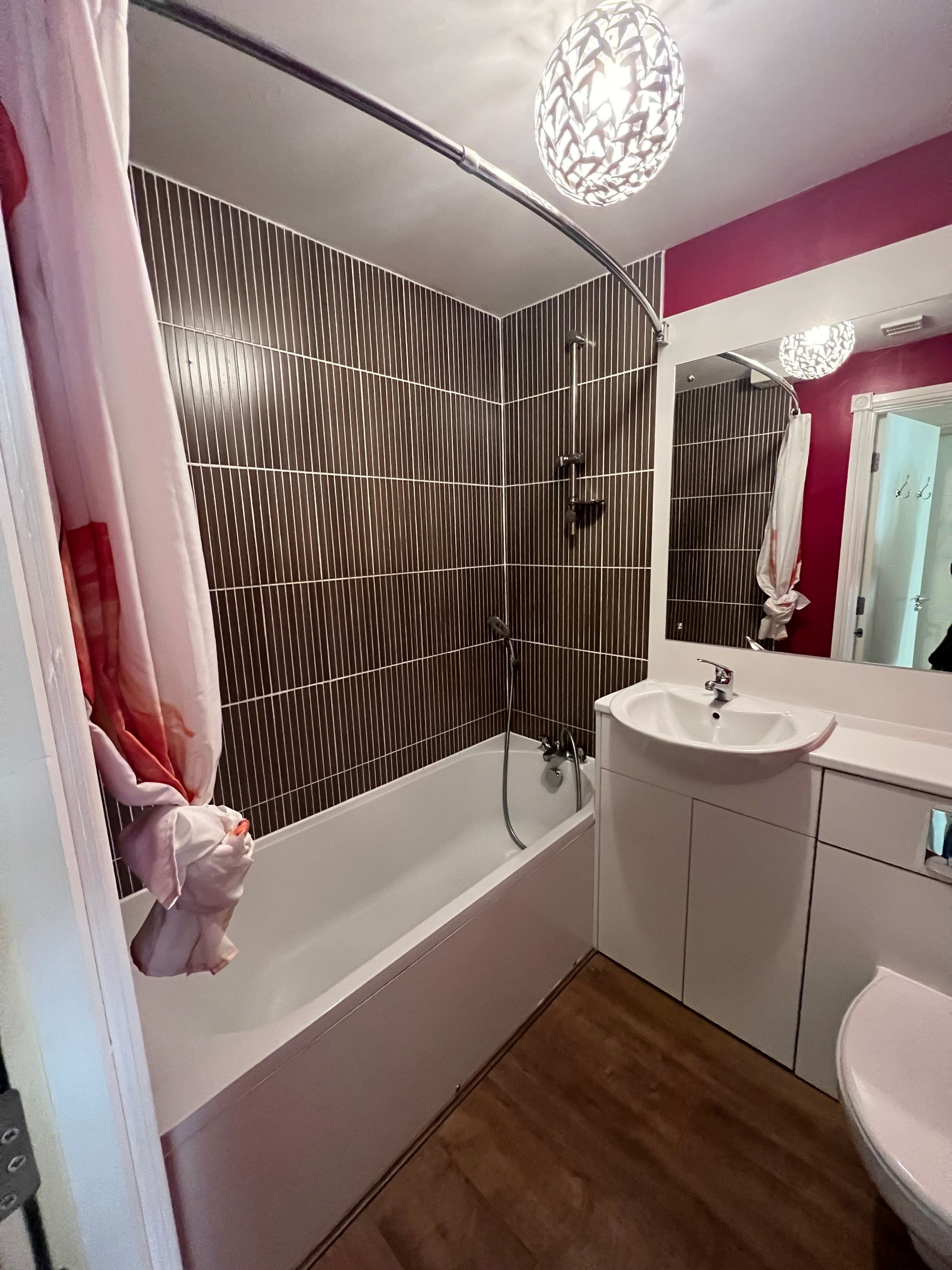
Bathroom before transformation
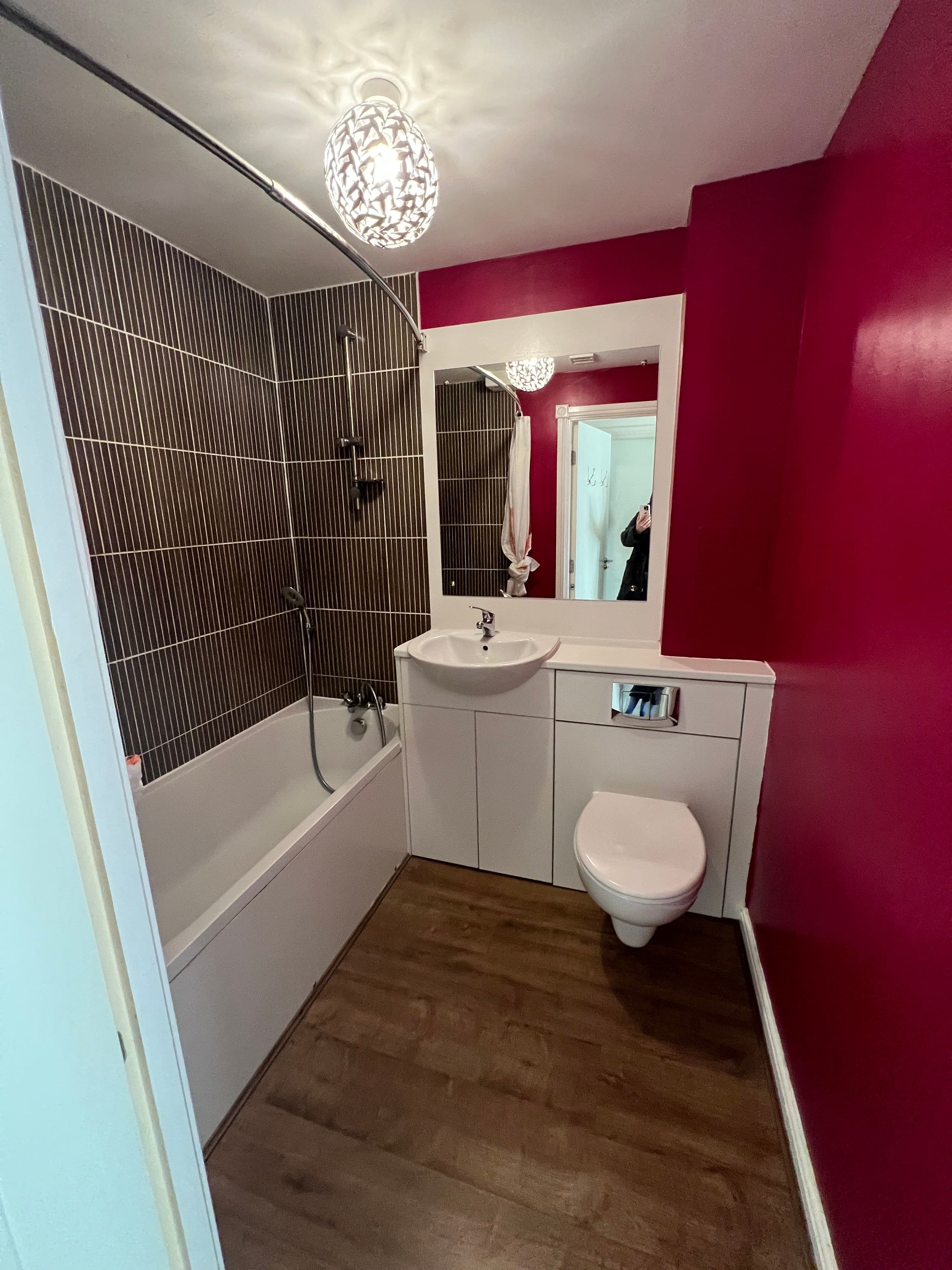
Bathroom before transforation
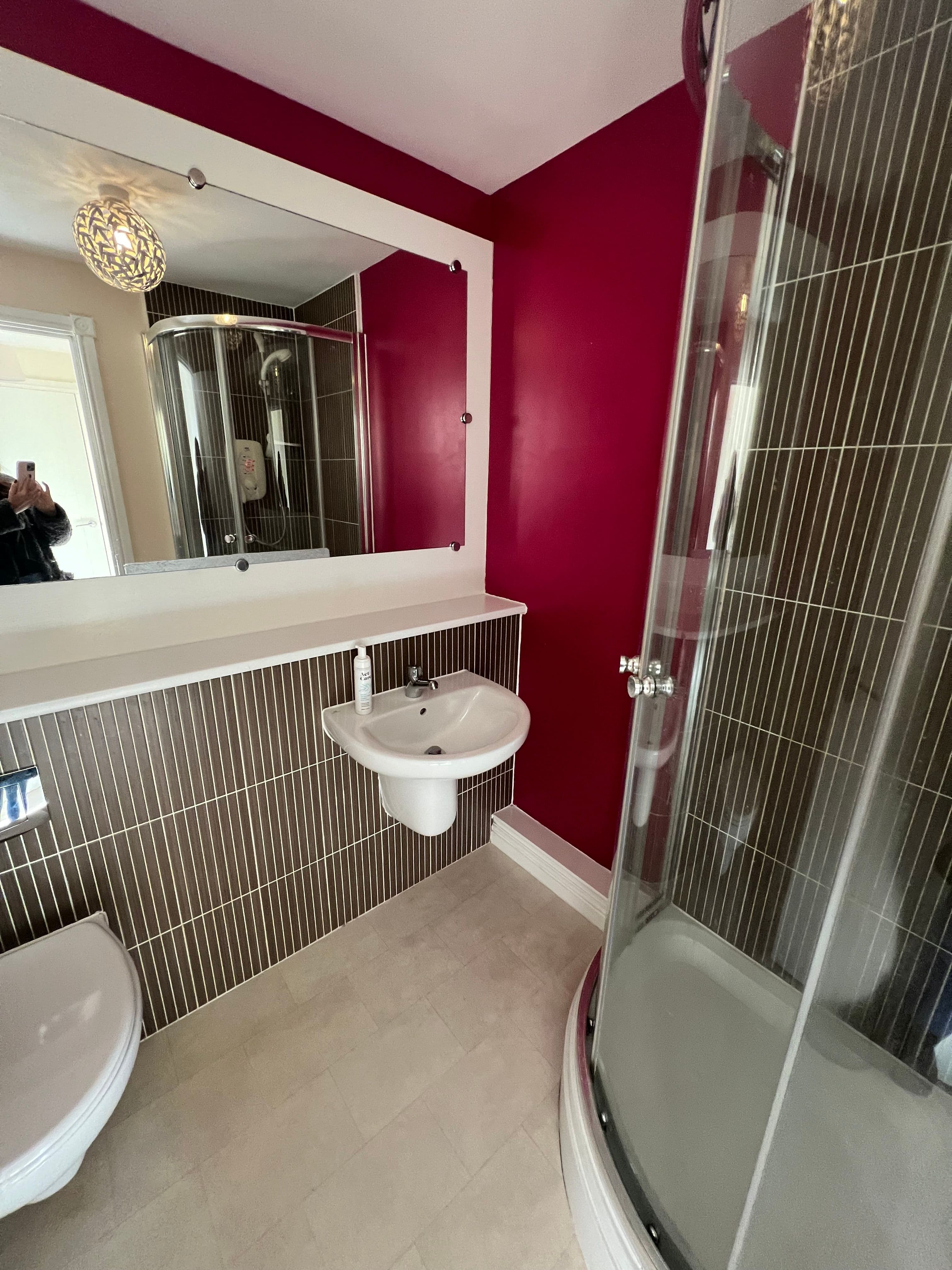
Ensuite before transformation
